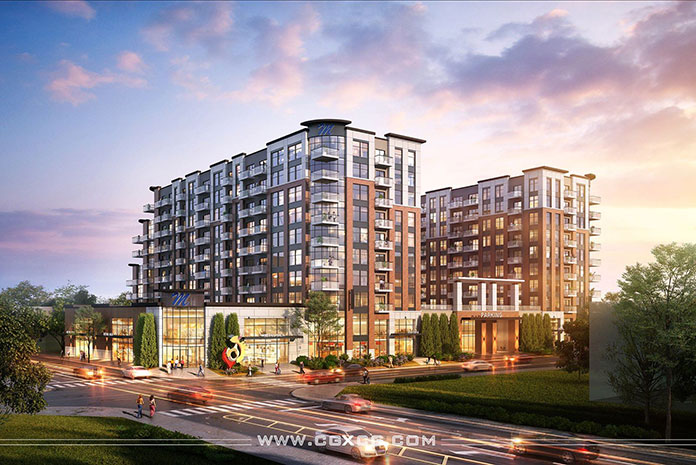TOMS RIVER – A redevelopment plan for parts of the downtown area will be presented to the public at a meeting from 5-7 p.m. on August 19 in the L. Manuel Hirshblond Room, 2nd Floor of Town Hall, 33 Washington Street.
This is an informational meeting on the proposed development. No decisions will be made.
The site has become controversial as residents – and even some elected officials – have questioned whether the downtown area can handle that many extra cars, what the homes will do to the underfunded school system, and why the township is giving the developers a break in taxes and in purchasing the property.
The Capodagli Development team will present the proposed plan and be available to answer any questions. Members of the Council and other township professionals will also be in attendance to speak with residents and business owners.
A PowerPoint of the plan was presented at the August 10 Township Council meeting and is available here:
tomsrivertownship.com/375/Economic-Development-Redevelopment
This is referred to as the Meridia Waterside Redevelopment Project.
“Redevelopment” is a technical term meaning that officials want what is there wiped clean and built up again – sometimes as something else. Designating an area in need of redevelopment opens the door to alternate funding options to entice builders in taking on expensive projects.

Capodagli has been chosen as the redeveloper of the property that used to have the former Red Carpet Inn before it was demolished. It’s the land bordered by Water Street to the north and Herflicker Boulevard (which heads across the river into Route 9) to the south. The eastern border is the Toms River and the western border is the road between the property and the post office. The businesses that are still in that spot would continue to exist.
The construction would have commercial property on the first floor with homes above it. Some of the commercial property proposed includes a fitness center, co-op workspace, restaurant and coffee shop.
The current proposal is for 285 residential units, Township Planner David Roberts said. This would be made up of 44 studio units, 141 one-bedroom, 56 two-bedroom, a single three-bedroom at market rate and 43 affordable housing units. Rents are expected to be $1,250 for a studio and $1,875 for a two-bedroom.
State law decrees that a portion of all of a town’s construction has to include housing for low-to-moderate income people, so that the town isn’t making it so that only rich people can move in. For this development, it was originally going to be 20% of the units but that was negotiated to 15% to make it more cost-effective for the redeveloper, he said.
The Department of Environmental Protection wants the river to remain as natural as possible, Roberts explained. Therefore, there will only be a bulkhead where bulkheading already exists.
A multi-level boardwalk would allow people to walk near the river and then come up to street level to provide foot traffic for the commercial properties on the first floor.
The roads in downtown Toms River are not made to handle the volume of traffic that currently exists on the busiest of days. However, Roberts explained that there are upgrades proposed that would not only fix the downtown’s current problems, but would accommodate maximum build-out. Another way of putting this is that if every parcel of land is built up to its full capacity, the proposed road system would be able to handle all the additional vehicles. If some parcels don’t get built up, then it would be even easier to handle.

Residents have had concerns about the height of the buildings, which would be 100 feet. Roberts said that there are two radio towers nearby. One is 280 feet tall and the other is 300 feet tall. If you can’t see the towers, or if you can only see the top of the towers, then you won’t be able to see these buildings. Additionally, the property is one of the lowest spots in the township, just a few feet above sea level.
In fact, a building on this property had a few feet of water after Superstorm Sandy. Township officials have said that they want work done in that area to prevent future flooding.
The project will be a PILOT program, short for Payment In Lieu Of Taxes. The owner will pay between $300,000-$400,000 a year instead of taxes for a number of years.
"hear" - Google News
August 18, 2021 at 12:10PM
https://ift.tt/3iSHd9A
Public To Hear Downtown Toms River Redevelopment Plan - Jersey Shore Online
"hear" - Google News
https://ift.tt/2KTiH6k
https://ift.tt/2Wh3f9n
Bagikan Berita Ini















0 Response to "Public To Hear Downtown Toms River Redevelopment Plan - Jersey Shore Online"
Post a Comment